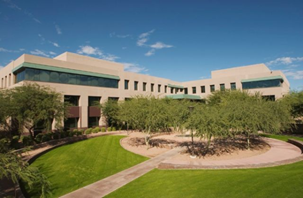
Wilson Electric was selected to provide electrical services for the extensive tenant improvement for Vanguard Group, one of the world’s leading investment management firms. Crew worked the night shift for the entire renovation to not interrupt regular operations with the building being occupied during the day. The building consists of 392,391 square feet and two stories.
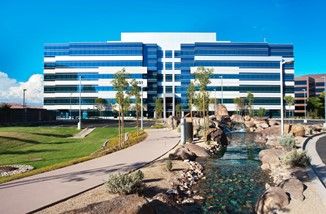
Wilson Electric was selected for the design assist Fountainhead Office Plaza project. The 267,000 square-foot, 10-story tower has five floors of classroom and corporate training space with the remainder of the building designed for office space. The adjacent 6-story building has additional office space as well as a cafeteria and fitness center. Services Provided: Electrical installation and distribution, fire alarm and low voltage special system raceways for two office buildings plus exterior site lighting and two 6-story parking garages.
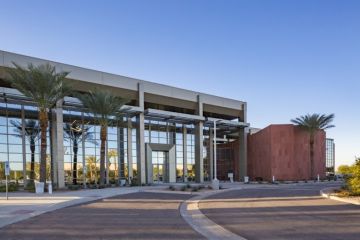
Wilson Electric was selected by Layton Construction to provide electrical services for the Hub (formerly Arizona Life Sciences Campus) in Chandler, AZ. The 74-acres site received a facelift and redevelopment into a Class A office facility. The HUB is a 300,000 SF building with 19-foot ceilings. The project includes an update to the core and shell of the existing two-story building. The project included the addition of (8) restroom (men’s & women’s) plus an electrical room, tele data room and janitors closets. Interior included the addition of (7) new elevators, (2) office mezzanines and new employee entrance lobbies. The exterior improvements include the addition of windows, a second floor roof patio and a roof terrace. On the roof, we added (8) air handlers.
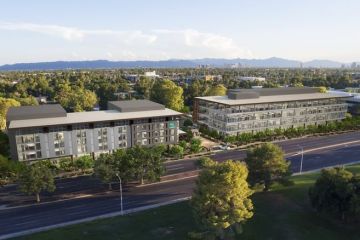
Wilson Electric was selected to electrical services for the ground-up project dubbed the Camelback Collective, the redevelopment project includes a four-story, 120,000-sq.-ft. state-of-the-art office complex that features 30,000-sq.-ft. floor plates, high ceilings, full height glass with operable windows and balcony space. The office portion received LEED Certified. The project will also feature a five-story, 160-room boutique hotel by Marriott’s AC Hotels line. The Camelback Collective will be the first new development in the submarket in more than eight years. Tenants needs and wants have changed considerably over this time period and the Collective was designed with the next generation of office user in mind.
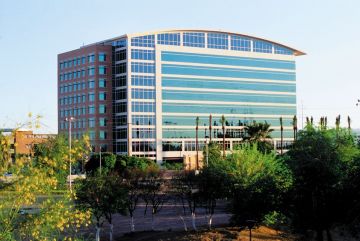
Wilson Electric was selected to complete the fast-track, nine-story office renovation for ADP a global provider of cloud-based Human Capital Management solutions. ADP took over the former US Airways headquarters building in Tempe, AZ. The more than 200,000 square foot project included the addition of a 2 Megawatt generator and replacement of the main distribution equipment and feeders. The entire building can be operated on the backup. This project had a very aggressive schedule and was completed in eight months.
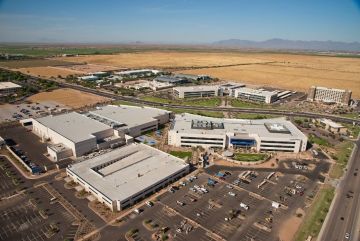
Wilson Electric was selected by Willmeng Construction to provide electrical services for the new 633,000 square-foot Chandler campus that has multiple buildings. The project includes engineering, manufacturing and office space serving a variety of purposes to help Northrop Grumman meet the nation’s defense needs. The 47-acre site sits at the southwest corner of Price and Willis roads. The new facility was the second largest build-to-suit project in Metro Phoenix history and the facility will employ nearly 10,000 people at full capacity. The project included site work, two office buildings, production/manufacturing building, equipment fit out and parking.
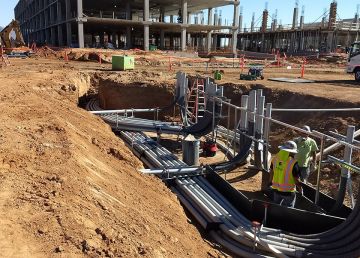
Wilson Electric was selected by Layton Construction to provide electrical services for the new American Express building along with two parking garages at Desert Ridge campus. The original contract was for office core and shell, additionally, we were awarded the office tenant improvement buildout. The new four-story, 300,000 SF-plus building is located on the north side of the American Express 90-acre property, closest to Mayo Boulevard and has four wings, an outdoor common area and a modern and collaborative work environment. When complete, nearly 3,000 employees will move from a leased facility. The parking structures are each five-stories and will provide a total of 3,500 stalls to augment surface parking on the campus.
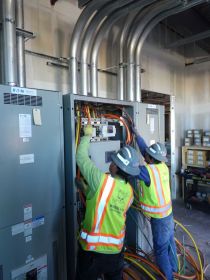
Wilson Electric was selected by Ryan Companies to provide electrical services for the new McKesson at Chaparral Commerce Center project. McKesson is a healthcare services and information technology company. This two-story, 160,000 square foot building is the third for the new state of the art campus. The buildings offer modern workspaces that promote collaboration and wellness features for employees. The new facility features Leadership in Energy and Environmental Design for Commercial Interiors (LEED) certification and was constructed according to WELL Building Standards.
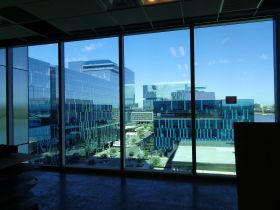
Marina Height Building C is a 237,000 square foot, six-story office building occupied by State Farm. This building will house the Human Resource Department along with training rooms. The interior tenant improvement includes high end pendant lighting, recessed LED Linear lighting combined with open area florescent troffers and includes lighting controls throughout. All six floors have a raised floor system. We installed over 500 in floor boxes at the raised floor level. BIM was utilized as well as ongoing cost analysis.
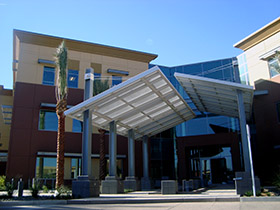
The project included 183,000 square foot renovation of an existing three-story building and included upgrading the central plant and generator. Project scope consisted of two UPS systems installed and grounding system for extra security. An elaborate, high end lighting system was complemented by artistic sound panels designed to reflect light and minimize noise in the massive space on each floor, as seen in the picture at right. In addition, the automated lighting system responded to motion and sound integrated through dual technology switches. Scope included site lighting under the parking canopies in the 160,000 square foot parking lot.
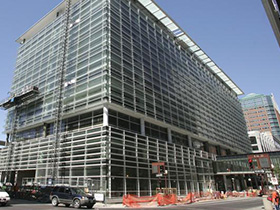
Wilson Electric played a major part in this projects success,” said Don Scott of Sun State Builders. This design-build project included a building, garage and tenant build-out. It is 210,000 square feet and was finished in 11 months! The building is a three-story tilt building which features EFIS accents and low-e bronze glass. Wilson Electric partnered with Sun State Builders and we look forward to working together again.
